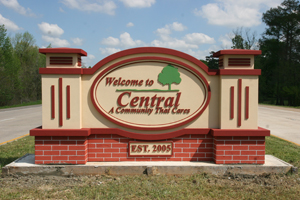Gov't
Agenda for June 25 Planning & Zoning Meeting
 From the City of Central
From the City of Central
The City of Central Planning & Zoning Commission will hold a public hearing on Thursday, June 25, 2015 at 6:00pm at the Kristenwood Meeting Facility, 14025 Greenwell Springs Rd, Central, LA 70739 to consider the following item(s):
COL-2-15 Combination of Tracts 4-C and 4-D of the Now or Former Daniel Dearing Property and Lot 1 of the Now or Former W.C. Tate Property This property is located on the north side of Hooper Road between the Amber Lakes and Bridlewood Drive intersections. The applicant is requesting to combine 3 tracts into 2 with existing residential structures. (Applicant: Charles Leblanc)
SS-7-15 Subdivision of the Now or Former Henry L. Washington Property This property is located near the end of Washington Lane south of the Banway Drive intersection. The applicant is requesting to subdivide one tract into five for single family residential land use and dedicate a private servitude of access. (Applicant: Mary Burton)
SS-8-15 Subdivision of Tract X-2-A-1-A-2-A of the Former D. Smith Property This property is located on the south side of McCullough Road between the Woodrow Kerr Lane and Beau Bois Drive intersections. The applicant is requesting to subdivide one tract into two for single family residential land use and dedicate a private servitude of access. (Applicants: Stephen and Tara Smith)
RZ-2-15 Rezoning from RA to ORD for an Existing Steel Fabrication Business This property is located at 11415 Blackwater Road on Lot A-2-B of the former Myrtle Allen Property which is on the west side of Blackwater Road south of the Gurney Road intersection. The applicant is requesting rezoning from the RA (Rural Agricultural) Zoning District to ORD (Office, Research, Development) Zoning District for an existing steel fabrication business. (Applicant: Clifford C. George, Jr.)
TND-1-15 The Settlement on Shoe Creek Final Development Plan This property is located on the west side of Sullivan Road south of the Wax Road intersection near the Brent Avenue intersection with additional access from Sagebrush Avenue of the Morgan Place Subdivision, a portion of which is the former Ruby Lee R. Davis Property. The applicant is requesting final development plan approval for a mixed use traditional neighborhood development consisting of 448 single family detached and attached units, 250 multi-family units with 100,000 square feet of commercial space. (Applicant: Shoe Creek, LLC, Robert Daigle)


1 Comment